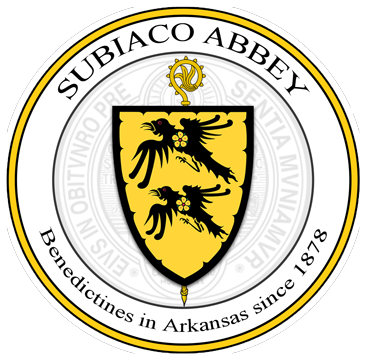Fr. Gregory Kehres (1883-1962) left us a diagram of the buildings and grounds of our first monastery on what is still today known as the "Ridge." It was located just south of the present monastery on the northern side of a ridge. Some of the foundations of the buildings can still be identified since they have recently been uncovered.
Early Monastery Photos
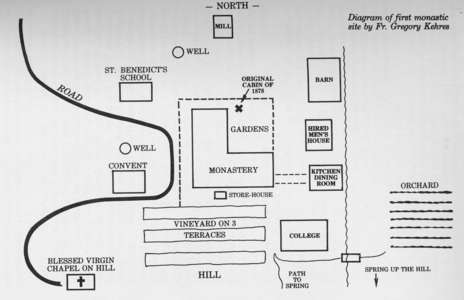
First Monastery on the Ridge
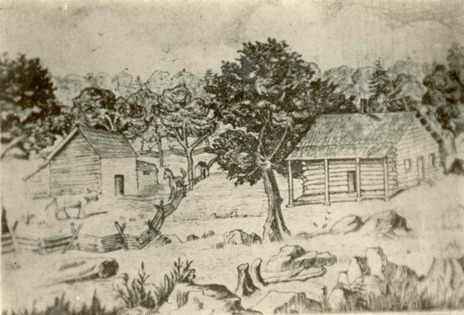
1878
It was on the second Friday in Lent, March 15, 1878, at 5:30 pm that Fr. Wolfgang, Br. Caspar, and Br. Hilarin would arrive at the land in Arkansas that had been given to the monks by the Little Rock and Fort Smith Railroad Company. Fr. Wolfgang wrote in a letter that "there stood an old deserted cabin and near it a log house, so far uninhabited. No garden, no fruit trees, no fence. All around were oak trees, brush wood, briers; part of the ground full of stones and rocks. Nobody to welcome us."
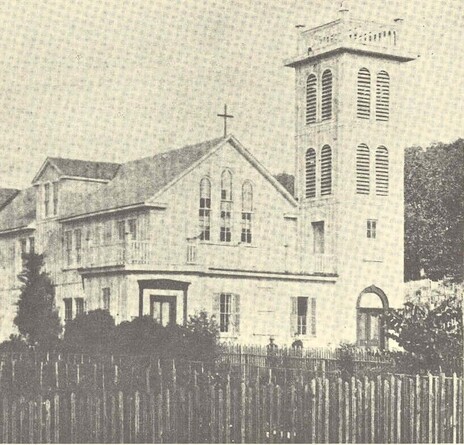
First Monastery and Church
The three monks would be joined by their new parishioners and immediately set about in 1878 to build a new church and monastery. The church would be 60 feet long, 24 feet wide, and 12 feet high. The east front was crowned with a steeple 30 feet high. While we have lost any photos of this structure because of the 1901 fire, you can still envision what this first church looked like if you do NOT consider the second floor on this later photo. The new church and monastery floor plan were one level at only 12 feet high, with the grand steeple 30 feet high. It was dedicated by Bishop Edward Fitzgerald on May 26, 1878.
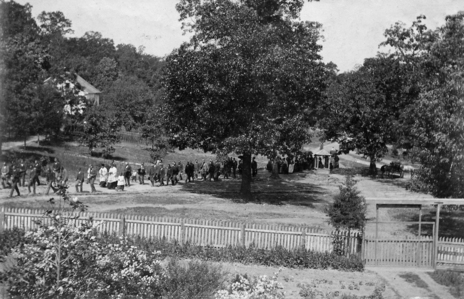
Convent & Parish School
Immediately after the building of the first church and monastery, the monks and parishioners then completed a barn. Fr. Wolfgang then decided to build a combination school and convent that would house the sisters that were to arrive from Ferdinand, Indiana. You can see the convent on the upper left side of this photo which was taken from an upper story window of the church facing west. The convent was 24 by 24 feet for the school room, a living room 14 by 10 feet, a sleeping room 14 by 10 feet, and a kitchen 14 by 12 feet. The sisters arrived on September 21, 1878, but the convent-school was not yet finished. As a result, the sisters would sleep in the old log cabin, the two priests in the room behind the church, and the brothers slept in the church tower. In December 1878 the sisters would finally move into their new convent-school.
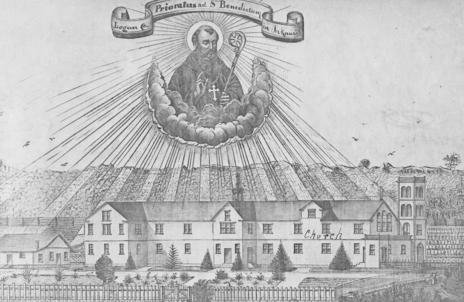
1881 Expansion East
In 1881 the monastery was expanded east from the church bringing its total size to 128 by 24 feet. This new section would contain eight rooms which were reserved for the monks. A separate kitchen building was built further east of this main building. While we have lost any photos of this structure because of the 1901 fire, you can still envision what this expansion looked like if you do NOT consider the second floor on this postcard photo. The floor plan would be the same as you see here but with one floor and one steeple excluding the second level.
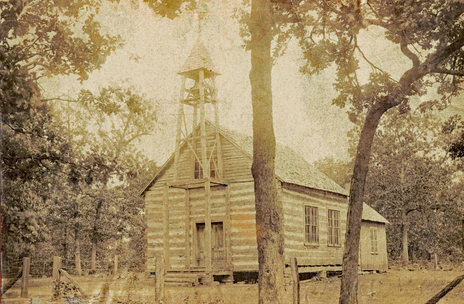
1885 Wooden "Chapel on the Hill"
Our early historian, Fr. Luke Hess, recounted that "for the first time the hill overlooking the Priory was thought an appropriate place for a small chapel in honor of the Blessed Virgin Mary." The chapel was made of wood boards and had a small altar surmounted by the statue of the Mother of God. Fr. Luke fondly recounted that "if ever there was any object far or near that had the breath of poetry and devotion about it, it was this little shrine. Shaded by a stately oak, reached only by a narrow path, it was all that a poor heart in the throes of pain could wish, where, unobserved by human eyes, a poor sufferer could find relief in a flood of consoling tears." The chapel would remain standing for another four years.
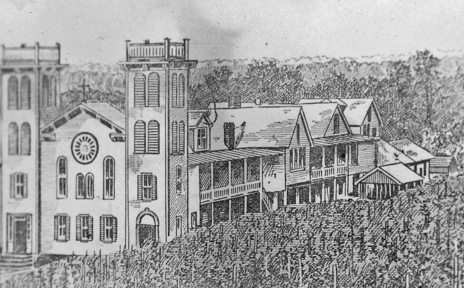
1886 Second Level Expansion
In 1886 a second story was added to the entire monastery structure, along with a second tower for the Church. Church regulations at the time forbade that you could live above a church, so the church itself was actually moved to the second floor. You entered the church by climbing the steps of the southwest tower. In addition, this tower also contained four brand new bells. This second-floor addition also included a sacristy, a study hall for clerics, and five rooms for priests. What was the former first floor church was then converted into a study hall and a dormitory for students. A porch further extended along the side of the building providing the only access to the apartments on the second floor.
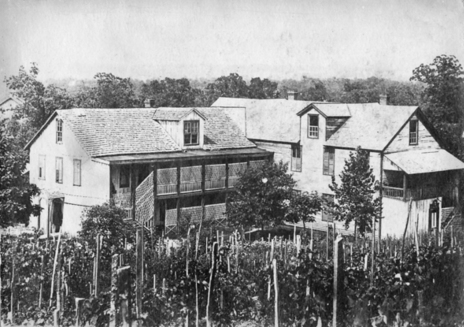
1888 College Building
In 1887 the monastery had opened a school with eight students that would meet in the first floor of the monastery in what was the previous first floor church. In 1888 a new building would be constructed to the southeast of the present monastery. This building would house the new College, as well as serve as the residence for the monks after the 1901 fire.
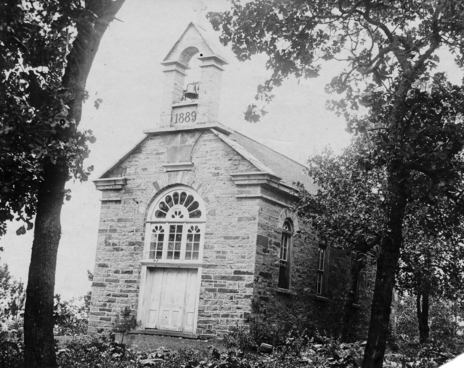
1889 Stone "Einsiedeln Chapel"
Only a mere four years after the first wooden chapel was built on the hill, a new stone chapel on the hill was envisioned by Gottfried von Lueningk and Prior Wolfgang that would be located immediately east of the wooden chapel. Sadly, even with volunteer labor and the assistance of the novices, the foundation for the stone chapel was a mere two feet deep and was ill proportioned for the scale of the structure. Fr. Luke Hess was not vague in noting that "the result of all the work and money spent was an unsightly stone box, unplastered, with a dirt floor and a leaky roof. Neither the altar taken from the church and surmounted by a bare cross and a crayon picture of Mary and John, nor the choir gallery, added anything towards the beauty of the interior." Sadly, one wall would crack and by the year 1902 the entire chapel was in ruins.
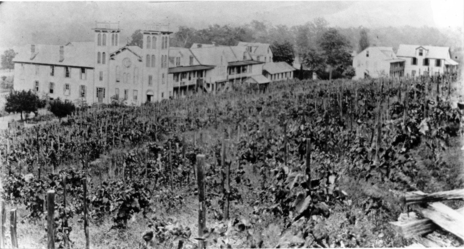
1892 Expansion North
During the winter of 1891-1892, the monks and hired workers began the building of a northern expansion that connected with the front of the monastery. By February 1892 the expansion was complete and included: ten living rooms for monks, a reception room for guests, a new front entrance, and a new two-room suite for an abbot.
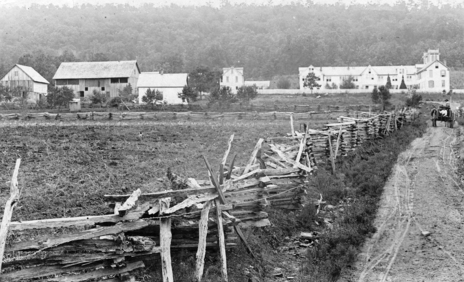
1892 Monastery Complex Complete
By 1892, the Priory complex on the "Ridge" included a two-story monastery with two towers, a separate kitchen building, farm houses, barns, an orchard, a vineyard, a convent, a parish school, a separate College building, a saw mill, and a chapel on the hill.
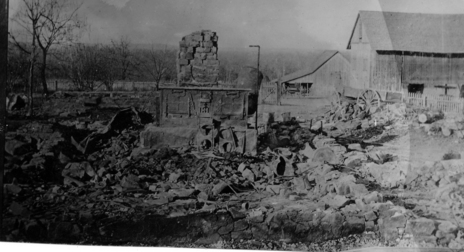
1901 Fire
On December 15, 1901, the framed abbey was completely destroyed with only the College, Convent, Parish school, and some farm buildings remaining. The fire began in the separate kitchen building east of the monastery, but the wind carried the fire to the monastery itself. The monastery, a large ice-house, and a greenhouse would be destroyed. The monks moved into the College building and lived there until the summer of 1903 when they would move into the new stone monastery already under construction north of the "Ridge" first monastery.
